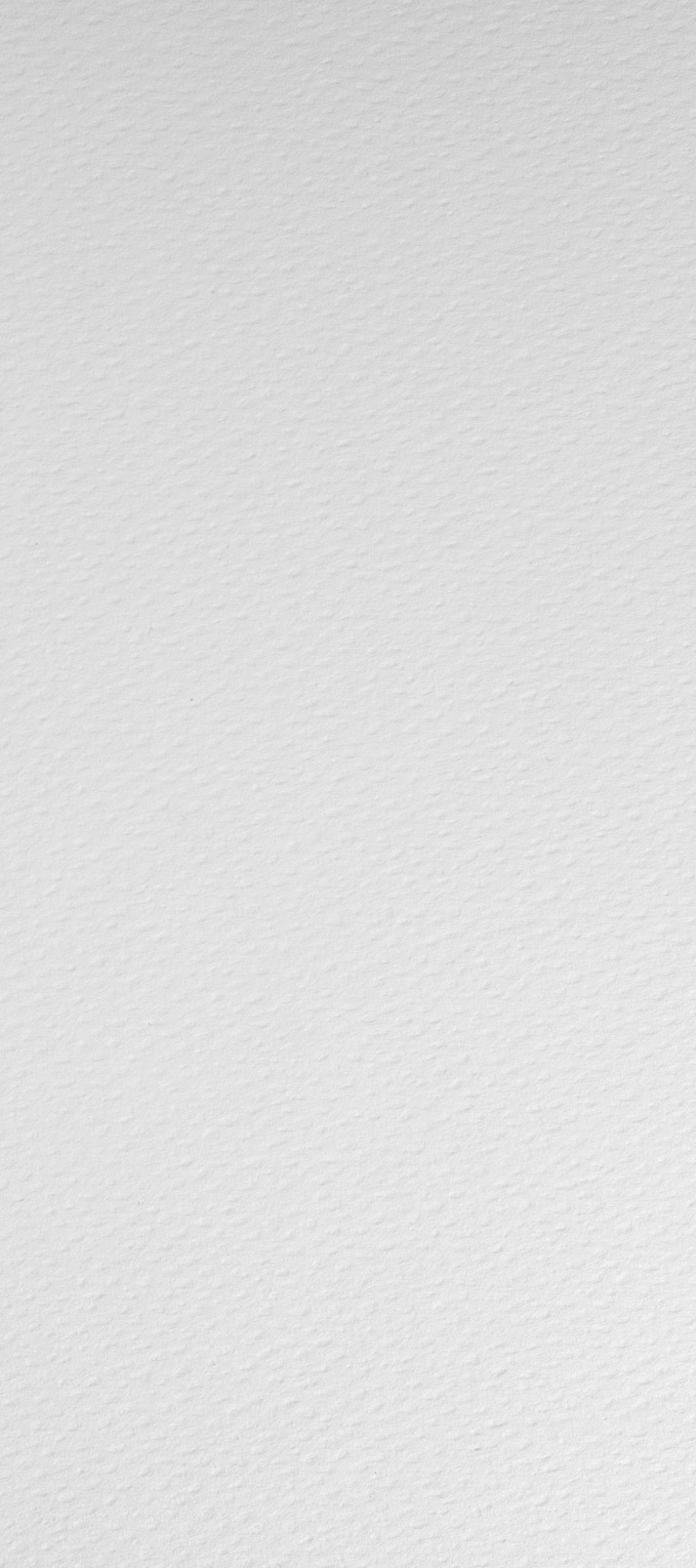We are CAD UP, and we create beautiful functional drawings for Architects and building professionals. A multidisciplinary practice which offers an outsource service tailored to your business, and an approach that delivers on our promises.
Featured
Projects
GET
IN
TOUCH
TODAY


ARCHITECTURAL DRAFTING STUDIO.
We do the drawing work, so you don’t have to.
Over the past 10 years, our Hampshire-based architectural design team has delivered a variety of residential and commercial projects to all scales, in collaboration with Architects and Design and build specialists. Accompanied by our trusted network of architects, interior designers, technologists and visualisers across London, Surrey and the South East, we have proven that we produce outstanding drawings that can help your business thrive.

LATEST
PROJECTS
Whether it’s a residential new build or a commercial redevelopment, our projects come in all shapes and sizes.
Join the CAD UP team.
Freelance Architects and Architectural Technologists wanted.
If you align with the CAD UP ethos, are talented, and motivated with experience in the residential sector and are looking for a new challenge, then we’d love to hear from you. Please find job opportunities via the link below and get in touch if you think we’d make a good fit.






